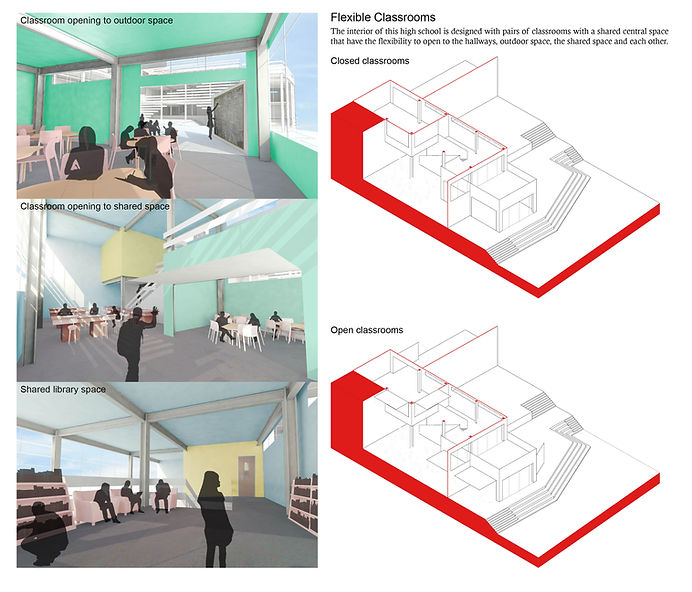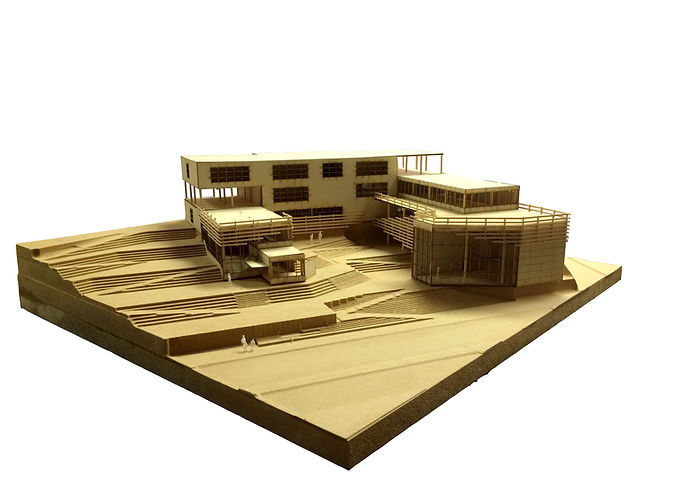Lakeview High School
During my fifth year at Cal Poly, my thesis project was to redesign Lakeview Elementary school, which had recently been closed, into a high school. To start, I did a significant amount of research on pedagogy so that I could develop what style of teaching the school would focus on. I then designed the classroom spaces based on the idea that classes of different subjects should be able to mix and interact with each other. I also added to the school in a way that let the building reach down to the street more because another one of my ideas was that students should be able to learn in their community and that the community should come join students in their learning. A synopsis of the thesis I wrote describing my research, process, and final product can be downloaded below.

Exterior
The left side of the building shows the exterior of one of the classroom modules that includes two classrooms, a lab/work space and a small reading room. The right side shows a gallery that could be used as a space for community gatherings, student galleries, and other public events.

Section Perspective
This section cuts through the gallery, cafeteria, and a classroom and helps show some of the structure for the building.

Classroom Module
One of the main ideas of the school was the design of classroom modules that allowed for flexible learning spaces. Each module includes to classrooms, a lab space, and a reading room. Classrooms have movable walls that can open up to outdoor spaces and the shared lab space. The idea is that students studying different topics are given the opportunity learn from each other and find connections between their subjects.
